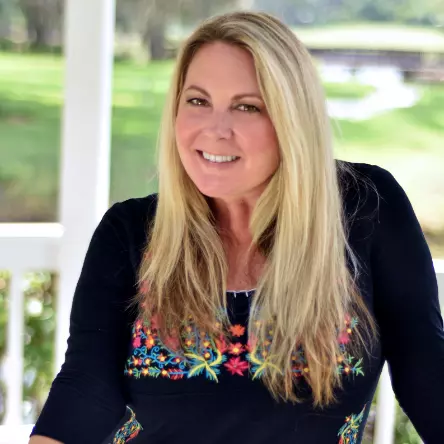
UPDATED:
11/15/2024 01:18 AM
Key Details
Property Type Single Family Home
Sub Type Single Family Residence
Listing Status Active
Purchase Type For Sale
Square Footage 2,006 sqft
Price per Sqft $183
Subdivision Highland Chase
MLS Listing ID 2037878
Style Craftsman
Bedrooms 4
Full Baths 3
Construction Status Updated/Remodeled
HOA Fees $800/ann
HOA Y/N Yes
Originating Board realMLS (Northeast Florida Multiple Listing Service)
Year Built 2023
Annual Tax Amount $987
Lot Size 6,534 Sqft
Acres 0.15
Property Description
Location
State FL
County Duval
Community Highland Chase
Area 081-Marietta/Whitehouse/Baldwin/Garden St
Direction Follow I-295 N to US-1 N/US-23 N/New Kings Rd. Take exit 28B from I-295 N. Take Garden St to Chervil St.
Interior
Interior Features Breakfast Bar, Ceiling Fan(s), Entrance Foyer, Guest Suite, Kitchen Island, Open Floorplan, Primary Bathroom -Tub with Separate Shower, Smart Thermostat, Split Bedrooms, Walk-In Closet(s)
Heating Central, Electric, Heat Pump
Cooling Central Air, Electric
Flooring Carpet, Tile
Fireplaces Number 1
Fireplaces Type Electric
Furnishings Unfurnished
Fireplace Yes
Laundry Electric Dryer Hookup, Washer Hookup
Exterior
Garage Attached, Garage
Garage Spaces 2.0
Fence Full, Vinyl
Utilities Available Cable Available, Sewer Connected, Water Connected
Amenities Available Playground
Waterfront No
View Pond
Roof Type Shingle
Porch Rear Porch, Screened
Parking Type Attached, Garage
Total Parking Spaces 2
Garage Yes
Private Pool No
Building
Lot Description Corner Lot, Sprinklers In Front, Sprinklers In Rear
Sewer Public Sewer
Water Public
Architectural Style Craftsman
Structure Type Composition Siding,Stone Veneer
New Construction No
Construction Status Updated/Remodeled
Others
Senior Community No
Tax ID 0028992420
Acceptable Financing Cash, Conventional, FHA, VA Loan
Listing Terms Cash, Conventional, FHA, VA Loan
GET MORE INFORMATION




