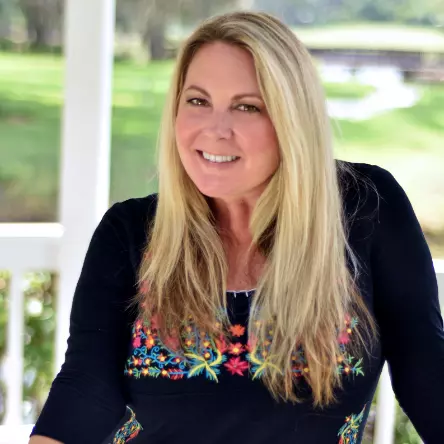
UPDATED:
11/08/2024 01:44 PM
Key Details
Property Type Single Family Home
Sub Type Single Family Residence
Listing Status Active
Purchase Type For Sale
Square Footage 2,198 sqft
Price per Sqft $199
Subdivision Hidden Hills
MLS Listing ID 2044588
Bedrooms 3
Full Baths 2
HOA Fees $35/ann
HOA Y/N Yes
Originating Board realMLS (Northeast Florida Multiple Listing Service)
Year Built 2006
Property Description
The heart of the home is the magnificent kitchen, complete with granite countertops, a stylish tile backsplash, and ample space for all your culinary adventures. Adjacent to the kitchen is an oversized utility room, offering additional storage and convenience.
Step outside to your private screened lanai, where a sparkling saltwater in-ground pool awaits. Perfect for entertaining or relaxing, this area comes complete with a pool fence for added safety. The fenced-in backyard offers both privacy and space for outdoor activities.
This home truly has it all - don't miss your chance to own this piece of paradise! Seller is offering $19k roofing credit with acceptable offer.
Location
State FL
County Bradford
Community Hidden Hills
Area 523-Bradford County-Se
Direction From entrance of the Keystone Golf and Country Club on State Rd 21, take SE 2nd Ave Straight to a Right on SE 3rd Place. Home will be on Left with a sign in the yard.
Interior
Interior Features Breakfast Bar, His and Hers Closets, Open Floorplan, Primary Bathroom -Tub with Separate Shower, Split Bedrooms
Heating Central
Cooling Central Air
Flooring Carpet, Tile, Wood
Exterior
Garage Attached
Garage Spaces 2.0
Fence Back Yard
Pool In Ground, Salt Water, Screen Enclosure
Utilities Available Electricity Connected, Water Connected
Waterfront No
View Golf Course
Parking Type Attached
Total Parking Spaces 2
Garage Yes
Private Pool No
Building
Lot Description Dead End Street, On Golf Course
Sewer Septic Tank
Water Public
New Construction No
Schools
Middle Schools Bradford
High Schools Bradford
Others
Senior Community No
Tax ID 05819000804
Acceptable Financing Cash, Conventional, FHA, VA Loan
Listing Terms Cash, Conventional, FHA, VA Loan
GET MORE INFORMATION




