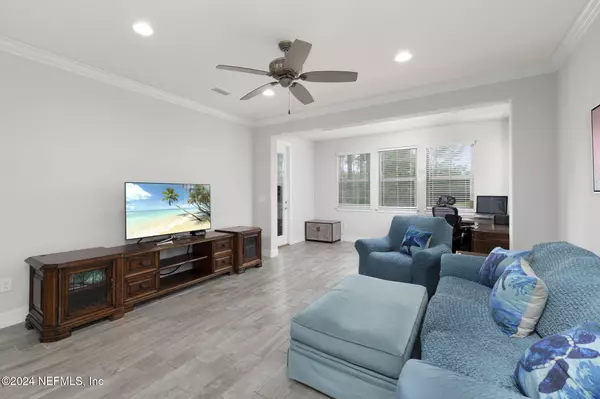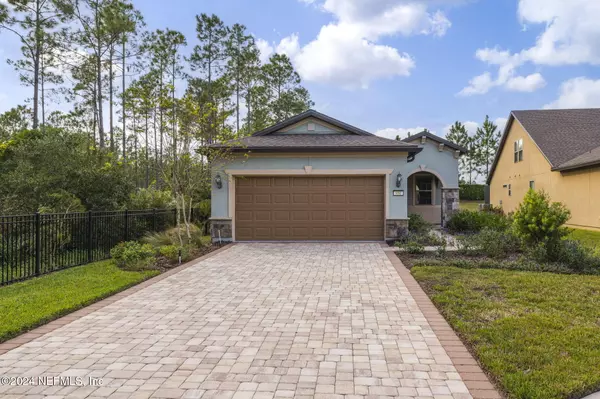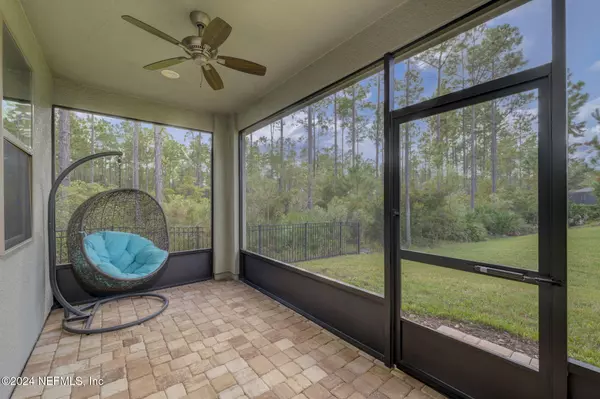UPDATED:
12/10/2024 07:53 PM
Key Details
Property Type Single Family Home
Sub Type Single Family Residence
Listing Status Active Under Contract
Purchase Type For Sale
Square Footage 1,468 sqft
Price per Sqft $316
Subdivision Del Webb Ponte Vedra
MLS Listing ID 2055683
Style Traditional
Bedrooms 2
Full Baths 2
HOA Fees $220/mo
HOA Y/N Yes
Originating Board realMLS (Northeast Florida Multiple Listing Service)
Year Built 2019
Annual Tax Amount $3,229
Lot Size 6,969 Sqft
Acres 0.16
Property Description
The owner's suite is a tranquil retreat, offering a spacious bedroom and a spa-like en-suite bathroom with a double vanity, a glass-enclosed walk-in shower, and an expansive walk-in closet that offers abundant storage. A screened lanai extends your living space, providing the perfect spot to relax or entertain while overlooking your private backyard and the natural beauty of the preserve. Whether you're sipping your morning coffee or enjoying an evening breeze, this outdoor space is sure to become one of your favorite spots in the home.
A full-sized washer and dryer is included. As a resident, you have access to all of Del Webb Nocatee's world-class amenities. This gated community offers a resort-style lifestyle, including a clubhouse, fitness center, outdoor pools, walking trails, and numerous social and recreational activities to keep you active and engaged.
Don't miss your opportunity to own this exceptional home in one of Florida's most desirable active adult communities. Schedule your tour today and discover why Del Webb Nocatee is the ideal place to live, relax, and enjoy life to the fullest.
Location
State FL
County St. Johns
Community Del Webb Ponte Vedra
Area 272-Nocatee South
Direction FROM NOCATEE PARKWAY, SOUTH ON CROSSWATER, LEFT AT DEL WEBB PKWY , RIGHT ON RIVER RUN , RIGHT ON PINELAND BAYLEFT ON TREE SIDE
Interior
Interior Features Ceiling Fan(s), Entrance Foyer, Guest Suite, Kitchen Island, Open Floorplan, Primary Bathroom - Shower No Tub, Primary Downstairs, Split Bedrooms, Walk-In Closet(s)
Heating Central, Electric
Cooling Central Air, Electric
Flooring Carpet, Tile
Furnishings Unfurnished
Laundry Electric Dryer Hookup, In Unit, Washer Hookup
Exterior
Parking Features Attached, Garage
Garage Spaces 2.0
Utilities Available Cable Available, Electricity Available, Electricity Connected, Sewer Connected, Water Connected
Amenities Available Clubhouse, Fitness Center, Gated, Jogging Path, Park, Pickleball, Tennis Court(s)
Roof Type Shingle
Porch Covered, Patio, Screened
Total Parking Spaces 2
Garage Yes
Private Pool No
Building
Lot Description Cul-De-Sac, Many Trees
Sewer Public Sewer
Water Public
Architectural Style Traditional
Structure Type Stone,Stucco
New Construction No
Others
HOA Fee Include Security,Trash
Senior Community Yes
Tax ID 0722540550
Security Features 24 Hour Security,Gated with Guard,Security Gate,Smoke Detector(s)
Acceptable Financing Cash, Conventional, FHA, VA Loan
Listing Terms Cash, Conventional, FHA, VA Loan



