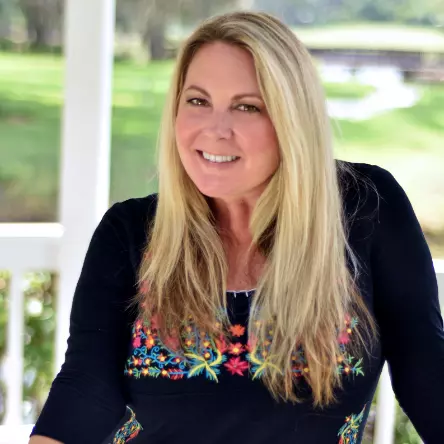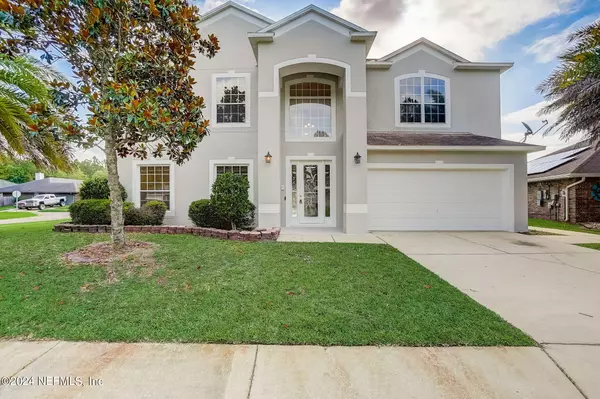For more information regarding the value of a property, please contact us for a free consultation.
Key Details
Sold Price $485,000
Property Type Single Family Home
Sub Type Single Family Residence
Listing Status Sold
Purchase Type For Sale
Square Footage 3,644 sqft
Price per Sqft $133
Subdivision Whisper Creek
MLS Listing ID 2026273
Sold Date 11/19/24
Bedrooms 5
Full Baths 3
Half Baths 1
HOA Fees $24/ann
HOA Y/N Yes
Originating Board realMLS (Northeast Florida Multiple Listing Service)
Year Built 2004
Annual Tax Amount $3,012
Lot Size 10,454 Sqft
Acres 0.24
Property Description
Dreams come true in this breathtaking custom built home on a 0.24 acre fenced corner lot in a secluded part of Whisper Creek! With one of the most popular open floor plans, having a spacious layout won't be the only thing you get! Features like a downstairs mother-in-law suite, a BONUS room the can be used as a media room/6th bedroom/office, an open loft, solar panels, vaulted ceilings, an extended covered patio, and an oversized formal dining room that can be converted into a second living space. The home also has new carpet, new fresh exterior/interior paint, 2017 HVAC, and a 2015 roof. Check out the 360 degree interactive walkthrough and floor plans! You will enjoy quick access to premium shopping at the Oakleaf Town Center and wide variety of dining for everyones taste. Come see why so many people are moving to Clay County!
Location
State FL
County Clay
Community Whisper Creek
Area 143-Foxmeadow Area
Direction From State Rd 21 N, turn left onto Branan Field Rd for 1.3 miles. Then take a right onto Whisper Creek Blvd in 0.3 miles. Turn left onto Hawks Crest Dr in 0.1 miles. Home is on the right.
Interior
Interior Features Breakfast Bar, Breakfast Nook, Ceiling Fan(s), Eat-in Kitchen, Entrance Foyer, Guest Suite, His and Hers Closets, In-Law Floorplan, Open Floorplan, Pantry, Primary Bathroom -Tub with Separate Shower, Split Bedrooms, Vaulted Ceiling(s), Walk-In Closet(s)
Heating Central, Electric, Heat Pump
Cooling Central Air, Electric
Flooring Carpet, Tile, Wood
Laundry Electric Dryer Hookup
Exterior
Garage Attached
Garage Spaces 2.0
Fence Back Yard, Wood
Pool None
Utilities Available Sewer Connected, Water Connected
Amenities Available Playground
Waterfront No
Roof Type Shingle
Porch Covered, Patio
Total Parking Spaces 2
Garage Yes
Private Pool No
Building
Lot Description Corner Lot
Sewer Public Sewer
Water Public
New Construction No
Schools
Elementary Schools Coppergate
Middle Schools Wilkinson
High Schools Ridgeview
Others
Senior Community No
Tax ID 29042500806401048
Acceptable Financing Cash, Conventional, FHA, VA Loan
Listing Terms Cash, Conventional, FHA, VA Loan
Read Less Info
Want to know what your home might be worth? Contact us for a FREE valuation!

Our team is ready to help you sell your home for the highest possible price ASAP
Bought with RESIDENTIAL MOVEMENT REAL ESTATE GROUP LLC
GET MORE INFORMATION




